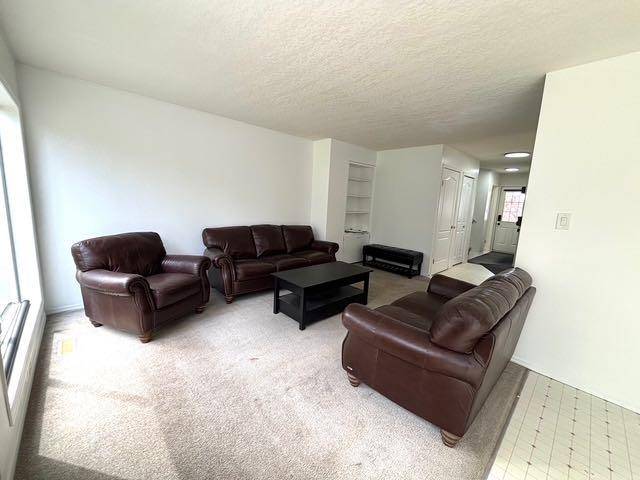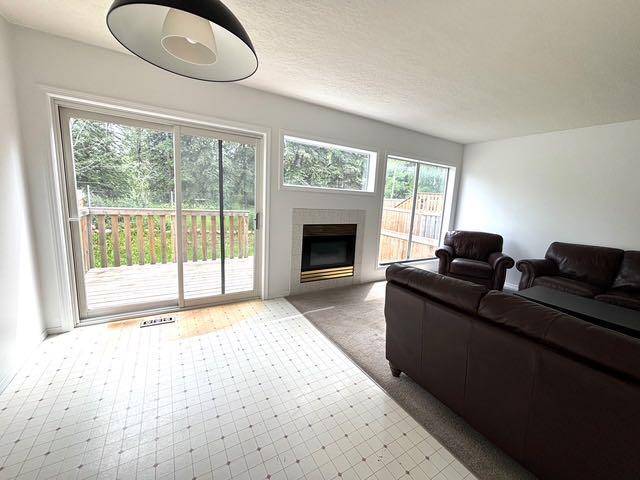2 Beds
3 Baths
1,237 SqFt
2 Beds
3 Baths
1,237 SqFt
Key Details
Property Type Multi-Family
Sub Type Semi Detached (Half Duplex)
Listing Status Active
Purchase Type For Sale
Square Footage 1,237 sqft
Price per Sqft $241
Subdivision Thompson Lake
MLS® Listing ID A2240212
Style 2 Storey,Attached-Side by Side
Bedrooms 2
Full Baths 2
Half Baths 1
Condo Fees $1,000/ann
Year Built 1994
Lot Size 4,088 Sqft
Acres 0.09
Property Sub-Type Semi Detached (Half Duplex)
Property Description
Welcome to this 2-bedroom, 3-bathroom condo ideally located in Hinton's desirable Thompson Lake area. Enjoy the best of outdoor living with parks, trails, and natural beauty just steps from your front door.
Inside, you'll find a bright and spacious main floor, featuring a generous living room complete with a cozy gas fireplace—perfect for relaxing evenings. The functional galley-style kitchen offers plenty of cabinetry and counter space, seamlessly connecting to the dining area. From here, patio doors lead out to a private backyard with a deck and peaceful green space beyond—ideal for entertaining or enjoying a quiet morning coffee.
Upstairs, the primary suite is impressively large, offering a walk-in closet and a full 4-piece ensuite. A second spacious bedroom and another 4-piece bathroom complete the upper level, providing comfort and flexibility for families, guests, or a home office setup.
Additional features include a double car garage and an undeveloped basement, offering plenty of potential to create additional living space tailored to your needs.
Don't miss your chance to own this fantastic home in a nature-rich, family-friendly neighborhood!
Location
Province AB
County Yellowhead County
Zoning R-M2
Direction N
Rooms
Basement Full, Unfinished
Interior
Interior Features Ceiling Fan(s)
Heating Forced Air, Natural Gas
Cooling None
Flooring Carpet, Linoleum
Appliance Dishwasher, Electric Stove, Refrigerator, Washer/Dryer
Laundry In Basement, Laundry Room
Exterior
Exterior Feature Rain Gutters
Parking Features Double Garage Attached, Parking Pad
Garage Spaces 2.0
Fence Fenced
Community Features None
Amenities Available Parking, Snow Removal, Visitor Parking
Roof Type Asphalt Shingle
Porch Deck
Lot Frontage 41.3
Total Parking Spaces 4
Building
Lot Description Backs on to Park/Green Space, Front Yard, Lawn
Dwelling Type Duplex
Foundation Wood
Architectural Style 2 Storey, Attached-Side by Side
Level or Stories Two
Structure Type Mixed,Wood Frame
Others
HOA Fee Include Common Area Maintenance,Insurance,Reserve Fund Contributions,Snow Removal
Restrictions None Known
Tax ID 56526471
Pets Allowed Yes
"My job is to find and attract mastery-based agents to the office, protect the culture, and make sure everyone is happy! "
# 700, 1816 CROWCHILD TRAIL NW, Calgary, T2M, 3Y7, Canada






